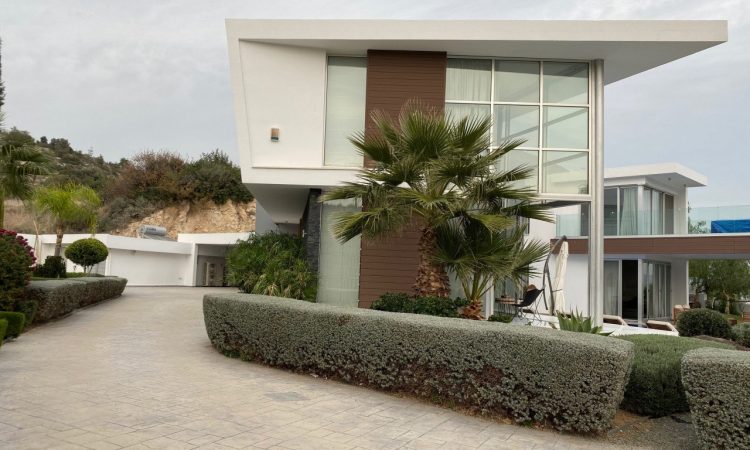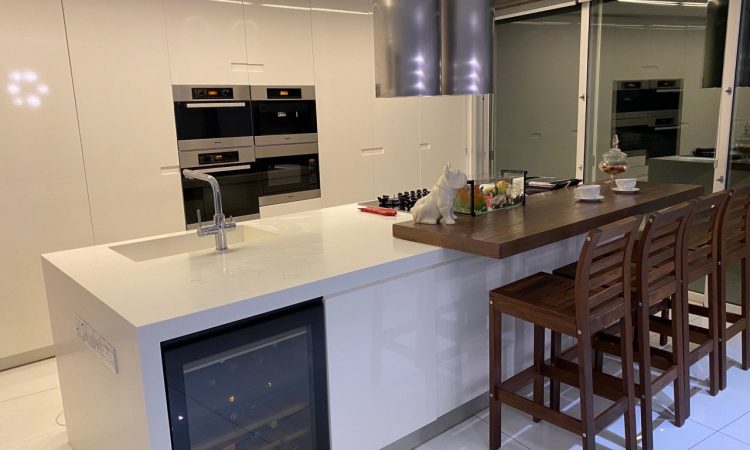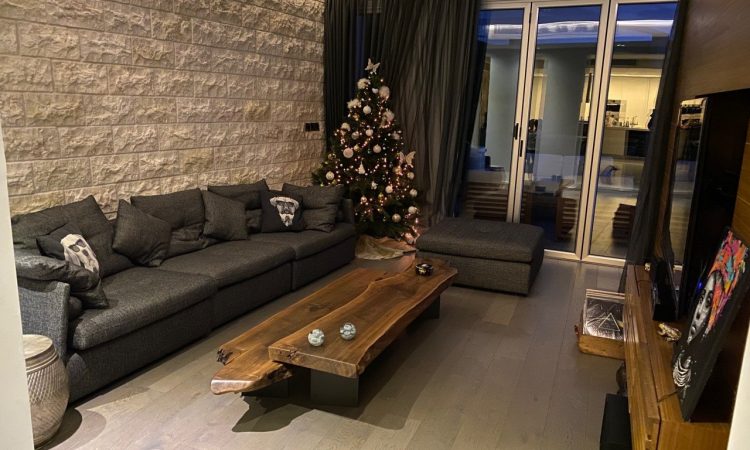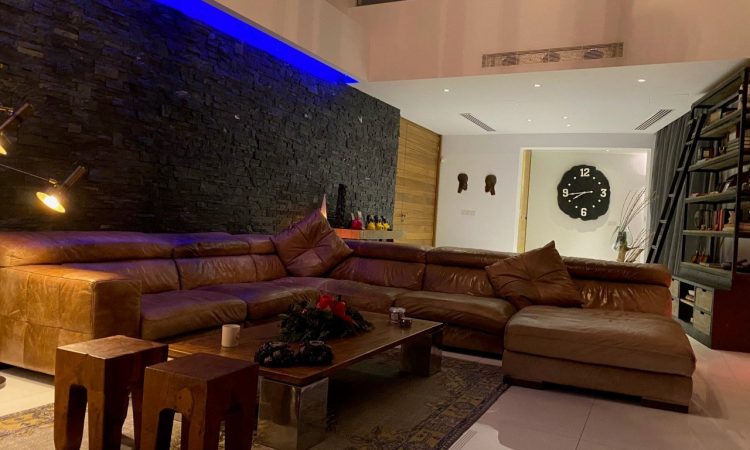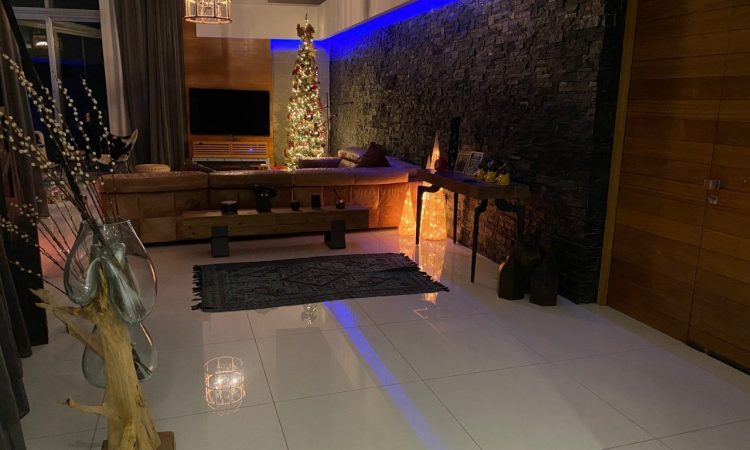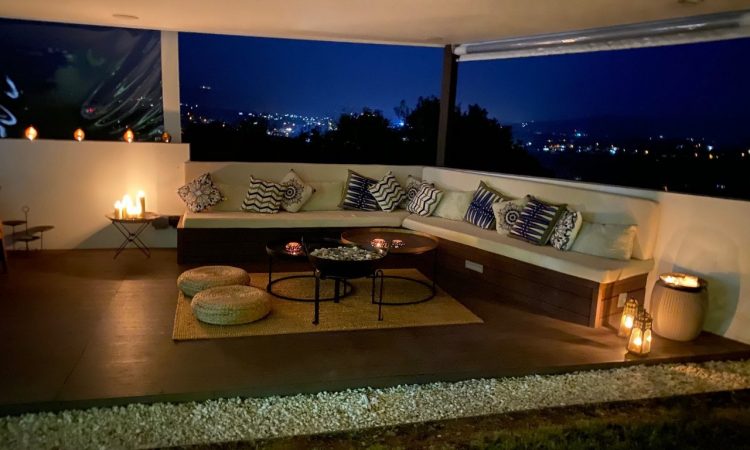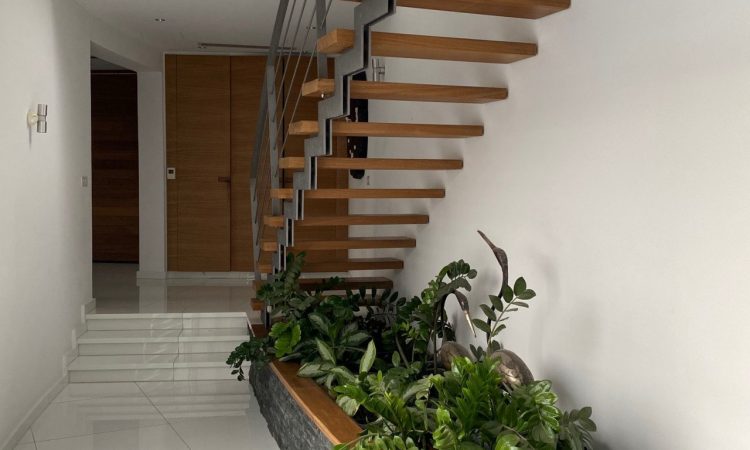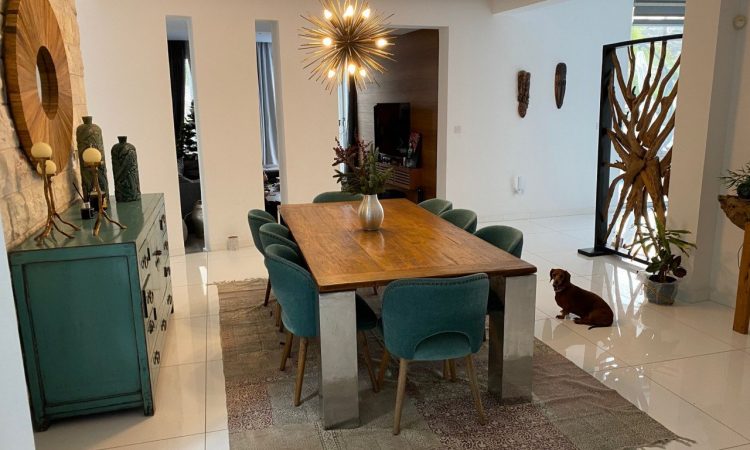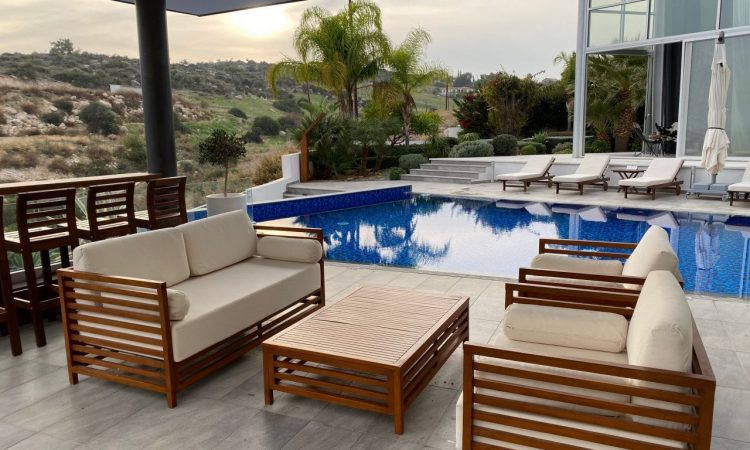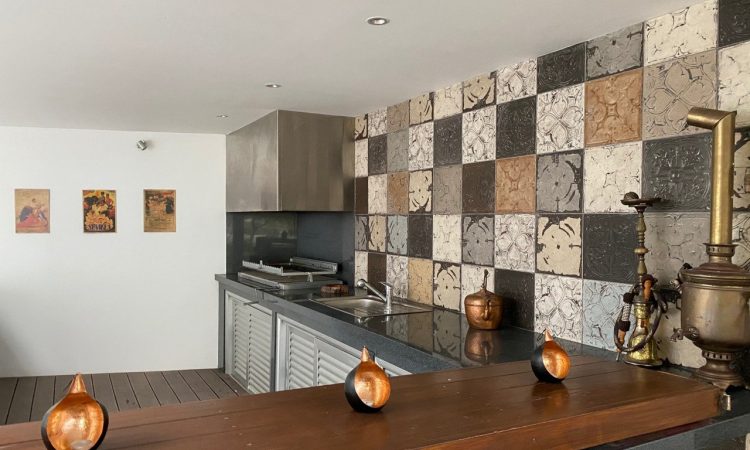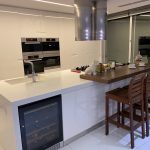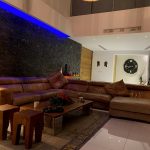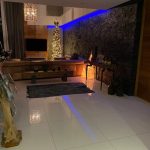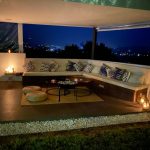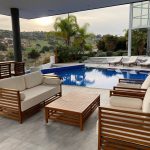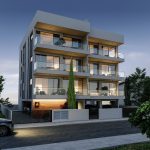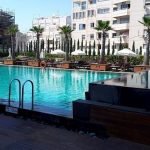This is a house in Parekklisia, Limassol. The house sits on a land of 7.000 sq.m. and it’s on a dead-end road. The garden is 2.000 sqm with a basketball court, 5.5x10m overflow swimming pool, Machinery/storage room.
It has two sitting rooms, a kitchen & dinning room, a washing room, six bedrooms, four bathrooms, 2 guest toilets and three verandas.
There is underfloor heating and a general system of air conditioning.
Areas
- Ground floor 218 sq.m.
- First Floor 202 sq.m.
- Covered verandas 40 sq.m.
- Uncovered verandas 73 sq.m.
- Covered BBQ area 80 sq.m.
- Covered parking 80 sq.m.
Planing Zone
- Residential
- Building Density 20%
- Coverage Ratio 20%

