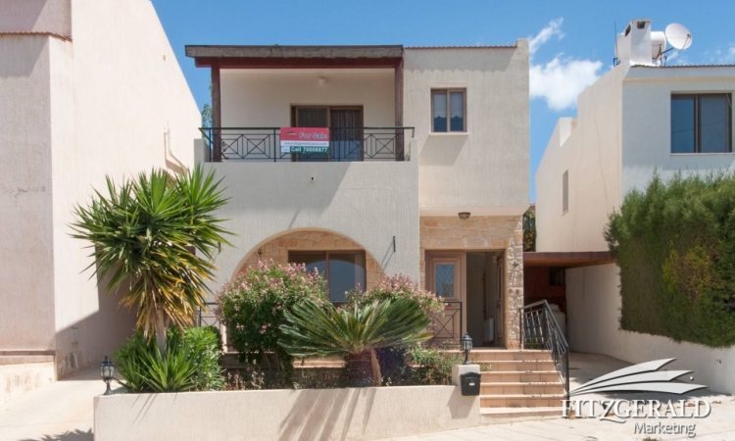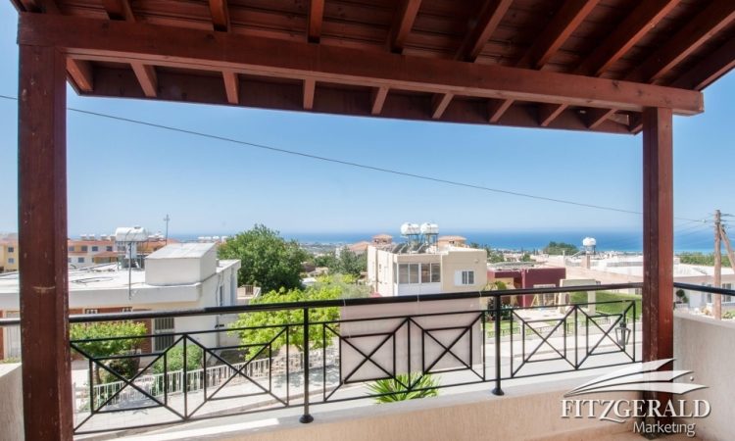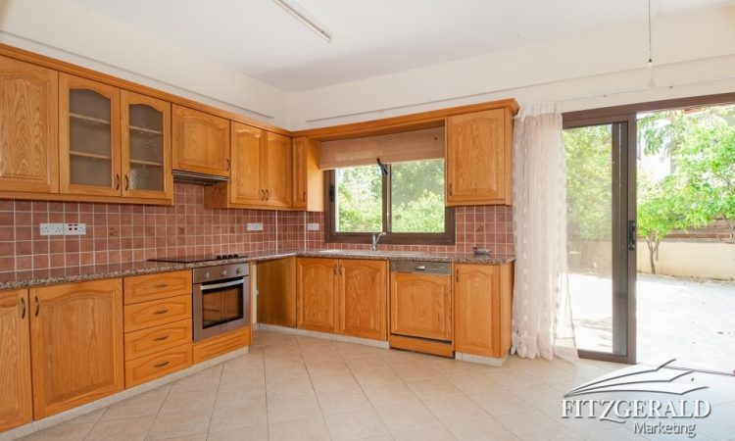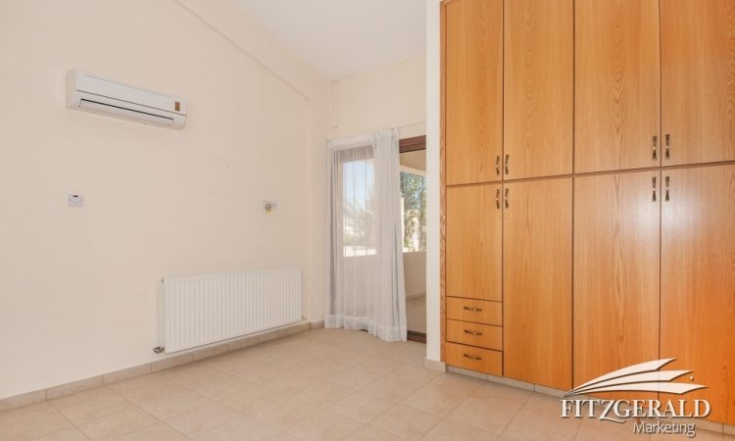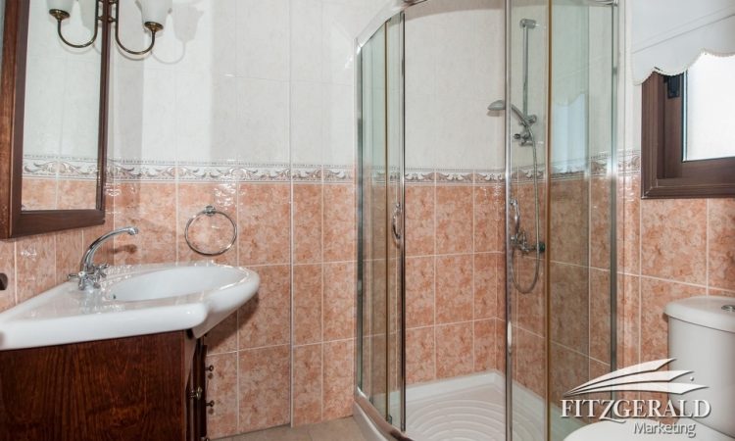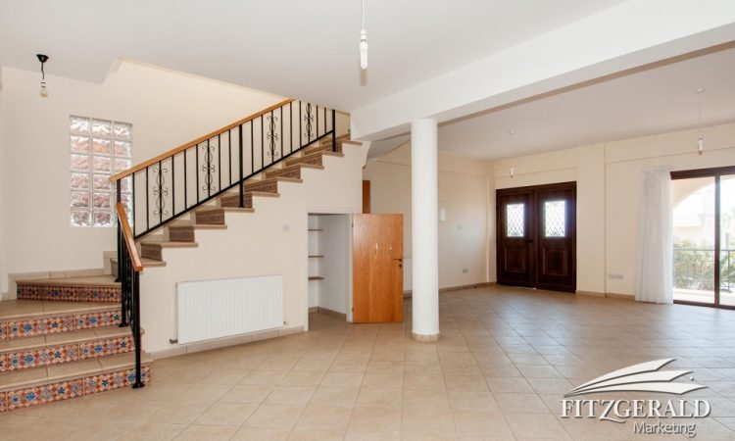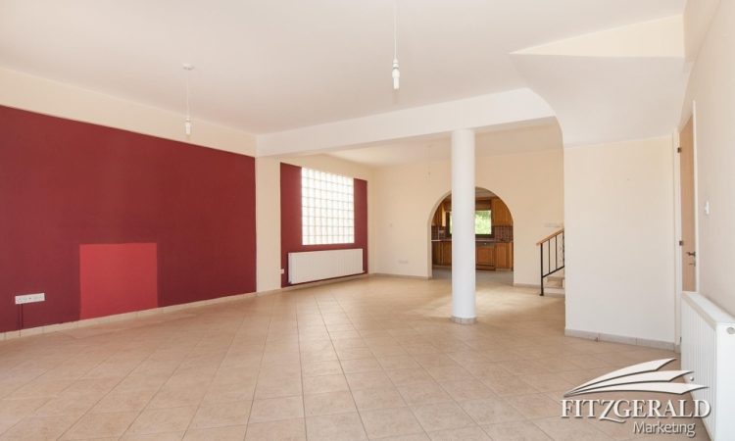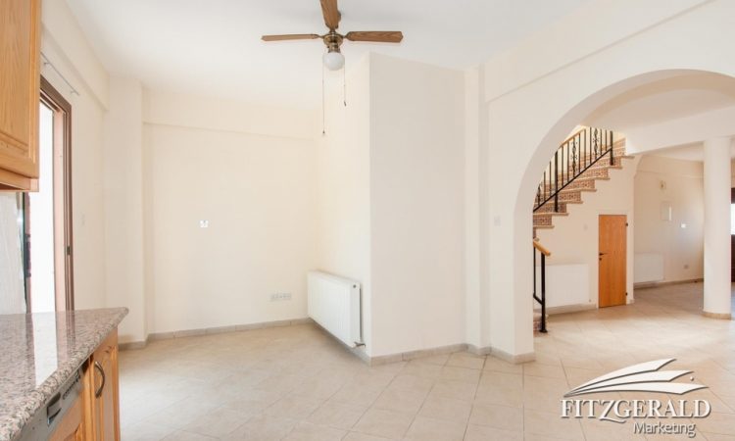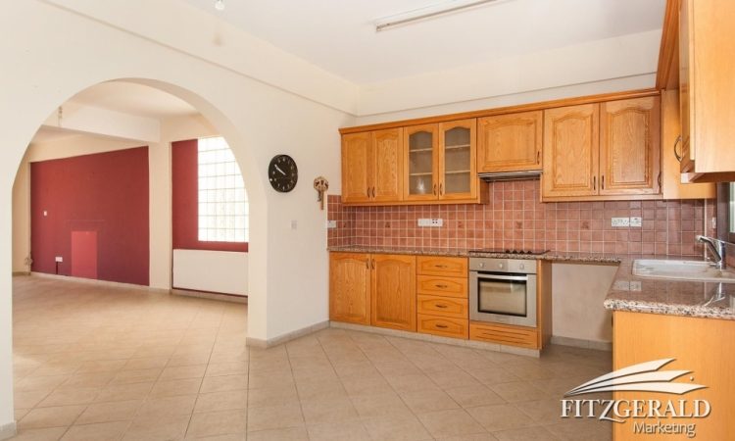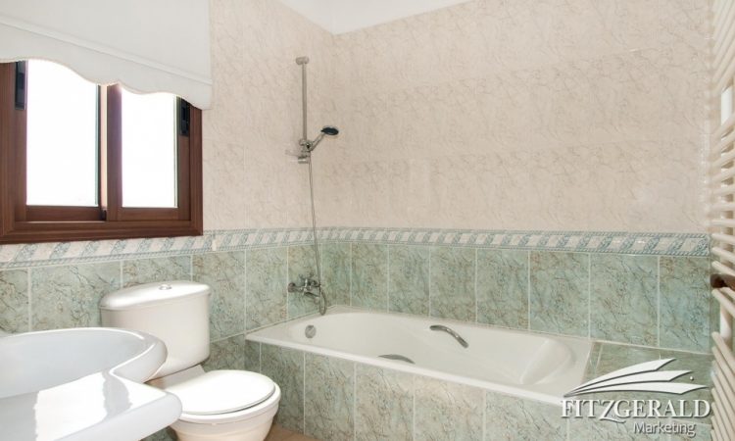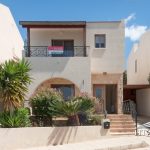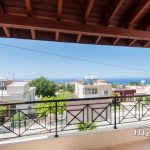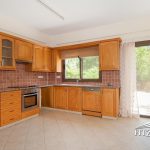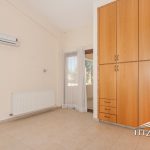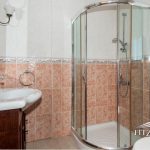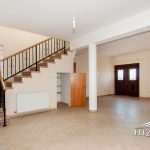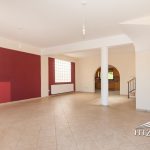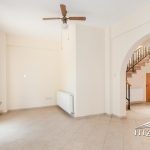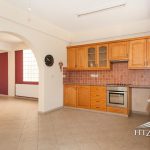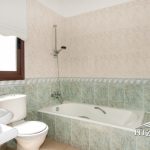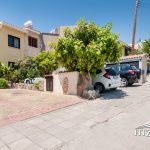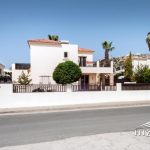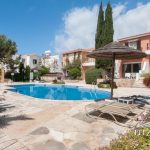Bedrooms: 3
Bathrooms: 2
Toilets: 1
Construction Year: 2002
Unfurnished
Covered:158m²
Plot:280m²
Uncovered veranda:30m²
Covered veranda:8m²
Aircondition:Split system
Heating:Central
Parking:Covered
Solar water heater
Storage
Balcony, back
Balcony, front
Double glazing
En suite Bathroom
Fly screens
Garden
Granite countertops
Guest WC
Mountain view
Open plan
Quiet Area
Sea view
Veranda, back
Veranda, front
Your home is located on the gently rolling plain between the hilly Tala village to the north and the seaside Kissonerga village to the south. At an elevation of 220m above sea level, the villa enjoys the cooling westerly breeze and exceptional panoramic scenery of the cascading plane and the sea some 3 km away.
The villa is a generous 166 sq.m. of living space. The welcoming interior features a super generous open living room with windows all around, an imposing column supporting the vast ceiling, stylish arches, cool gleaming tiles and graceful stairway that leads to the bedrooms.
This bright and airy villa features a very spacious separate kitchen-family room which connects seamlessly to the back entertainment terrace.
On the first floor there are three spacious double bedrooms with built in wardrobes. Master bedroom features an en-suite shower room and has a private balcony with sea view. The other two bedrooms share the covered balcony with views to the hills. The family bathroom is stylishly arranged and fitted with top quality fixtures and fittings.
Your home features a myriad of subtle design features, whether attracting the light or throwing an interesting reflection line, but all features combine to bring a sense of style and interest to your living environment.

