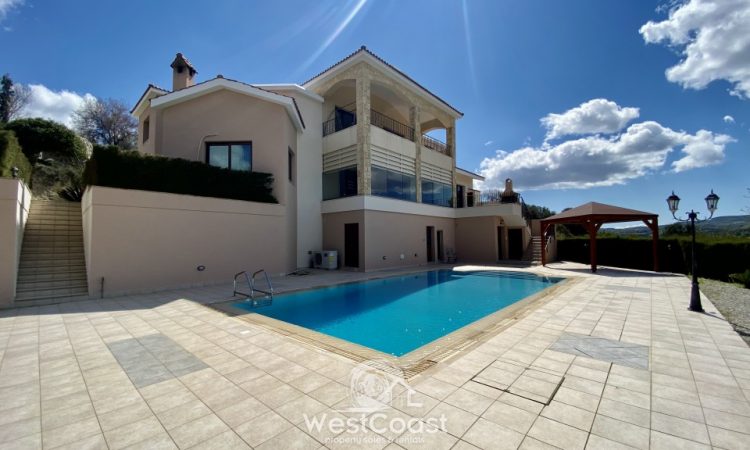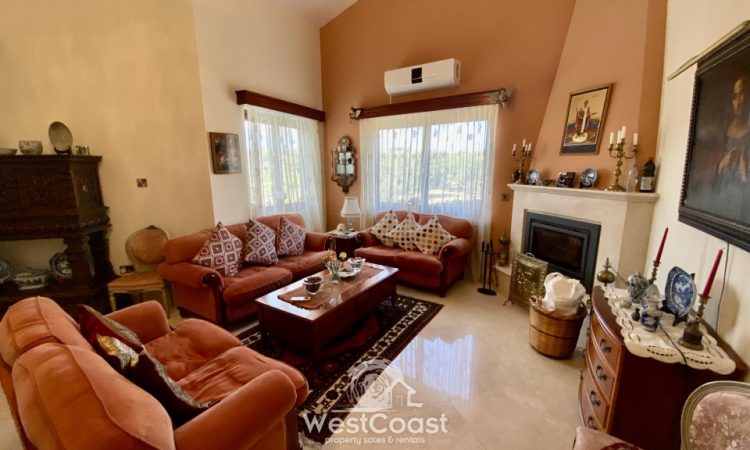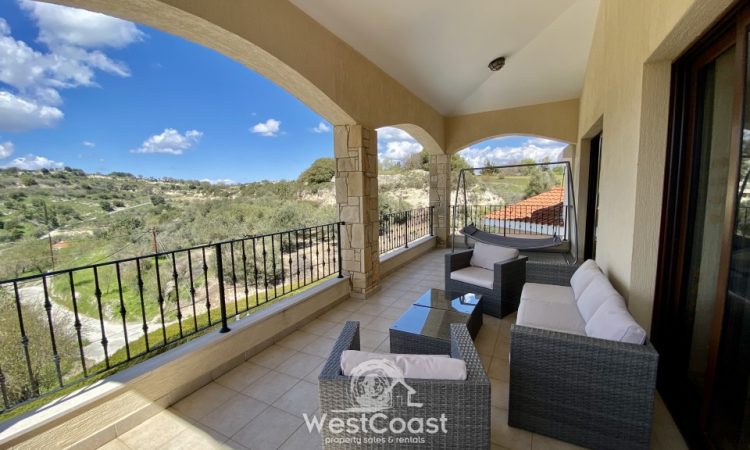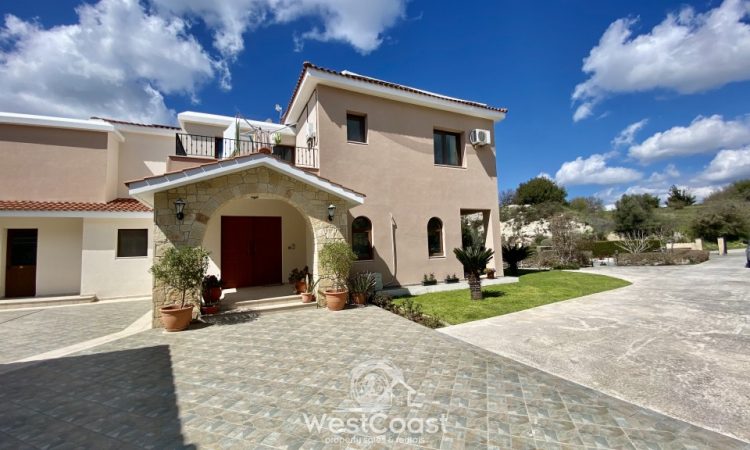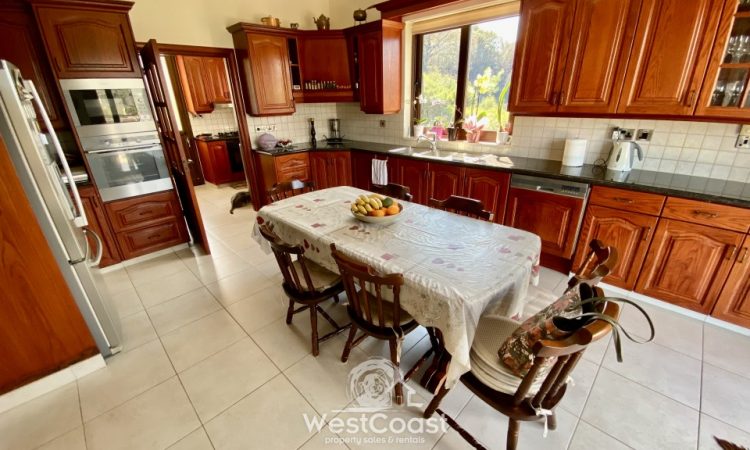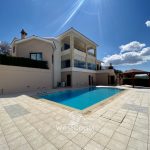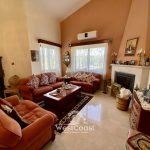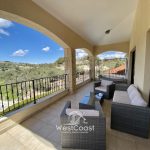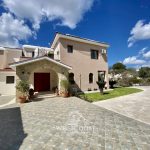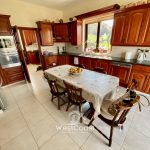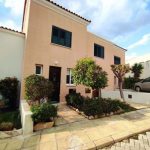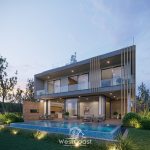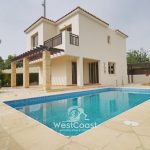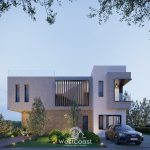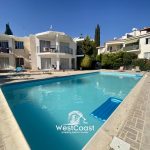This residence combines features of classic design with the materials and style of traditional village homes of Cyprus, resulting in a stunning Villa that blends to its surroundings, using natural stone both from the area and from other areas in Cyprus, wood, and neutral, earthy colors, this Villa is as functional as it is aesthetically pleasing. The property has a long drive way which is ideal for parking many cars, plus there is covered parking which can park two cars. This villa sits in 2000 sq.m. of land that consist one of its many features as it boasts beautiful gardens and outdoor areas in general. The outdoor area is made a very large swimming pool that blends seamlessly to the environment. There is a pergola were one can enjoy some shaded area during the summer days. The property also has various fruit tress and a beautifully landscaped garden. on the same level of the pool area is a shower room. Plus, there is a uniquely designed Haman sauna room. There is a also a fourth bedroom on this level, it can easily be converted into a granny flat or guest room for guests.
Enter into the property and you are greeted with an entrance hallway. Immediately you will notice the beautiful chandelier hanging from the ceiling over the living area. To the far right is the siting area which is directed towards to fire place, here you can enjoy cozy winters. There is a second sitting area in the middle of the villa, which has a beautiful view of Letymvou. To the left of the property is a spacious dining area where you can seat 6 to 8 guests. Through the doorway is a spacious separate kitchen area. There is a separate seating area in the kitchen, plus it has a pantry and utility room. There is also access from the driveway directly into the kitchen area. The kitchen leads onto an open balcony which has a built in barbeque area. Here you can enjoy entertaining your guests while overlooking the town of Letymvou. The kitchen and dining areas have access to a second covered balcony which is ideal for the winter time. on this level there is also a study, however this room can easily be converted into a guest bedroom. There is also a guest shower-room on this level.
Up the marble stairs leading to the first floor where two double bedrooms are situated. The master bedroom has its own en-suite shower and bathroom, plus it has a large walk in wardrobe. The bath is jacuzzi styled, has a bide, heated towel rack and double sinks. The master bedroom has access to the shared balcony which has the village view as its backdrop. The second bedroom has an en- suite shower room, air conditioning and fitted wardrobes. There is also a separate washing room with access to an uncovered balcony where you can hang out clothes. On this first level is a TV lounge that is private from the downstairs area.

